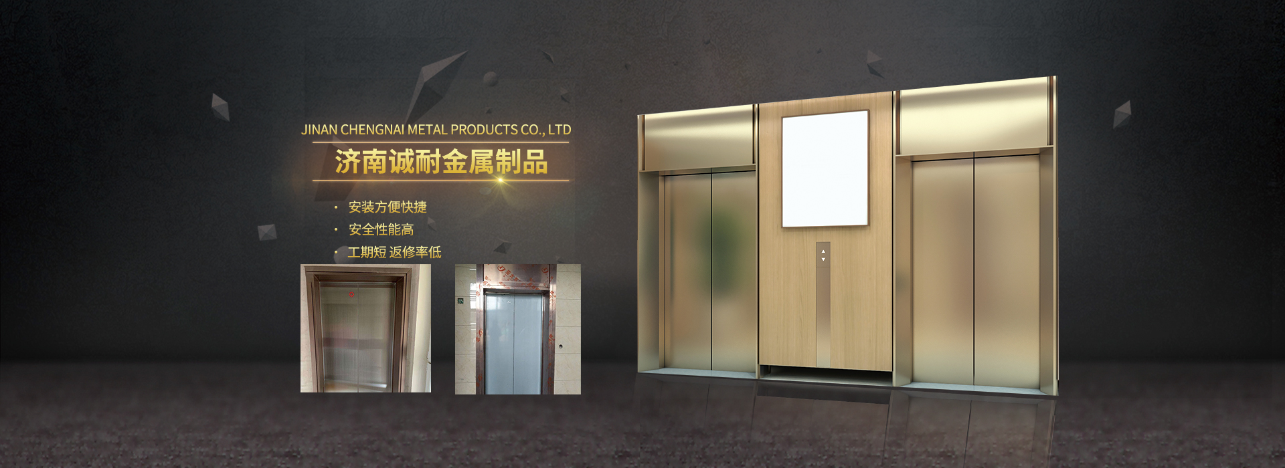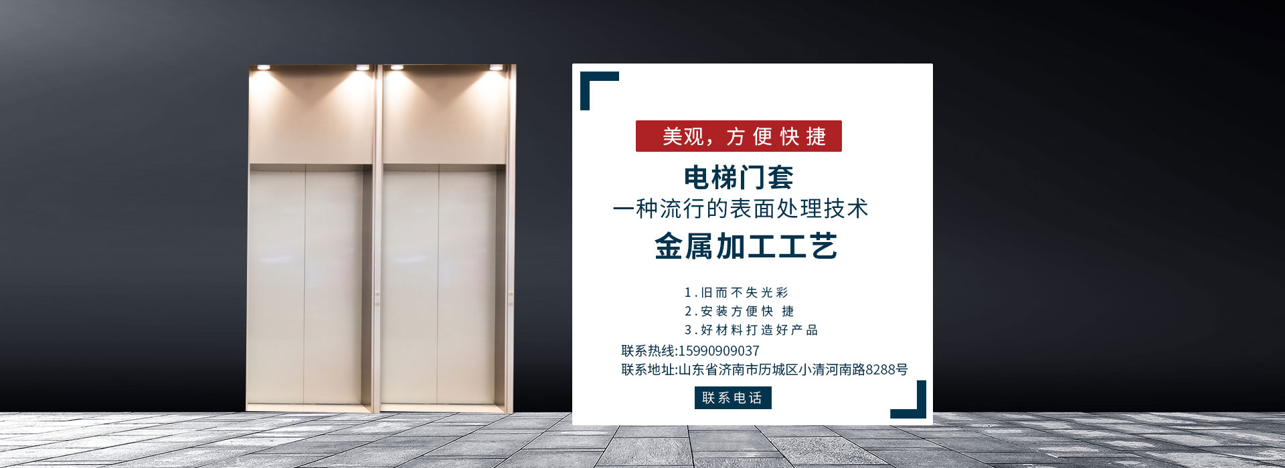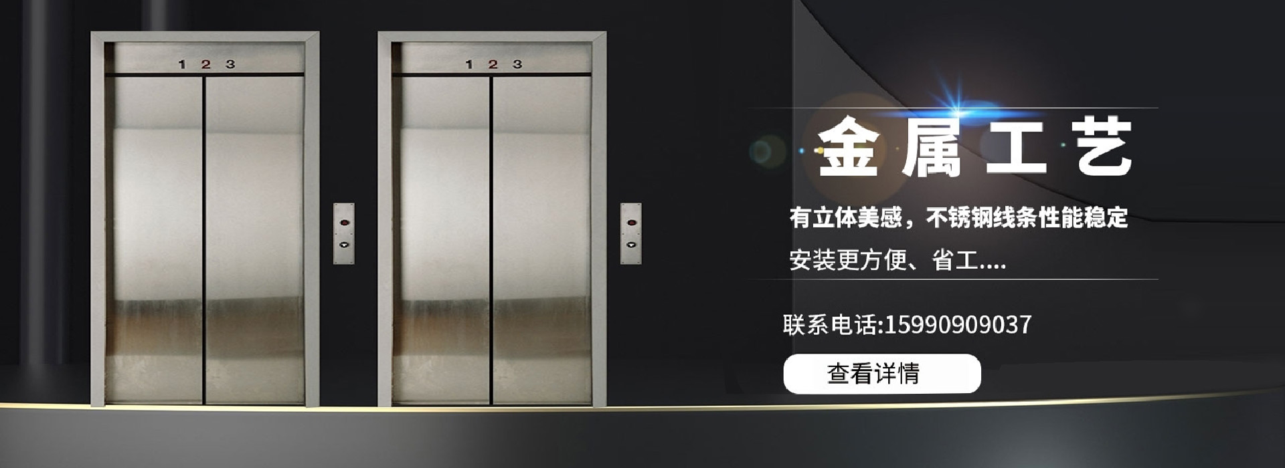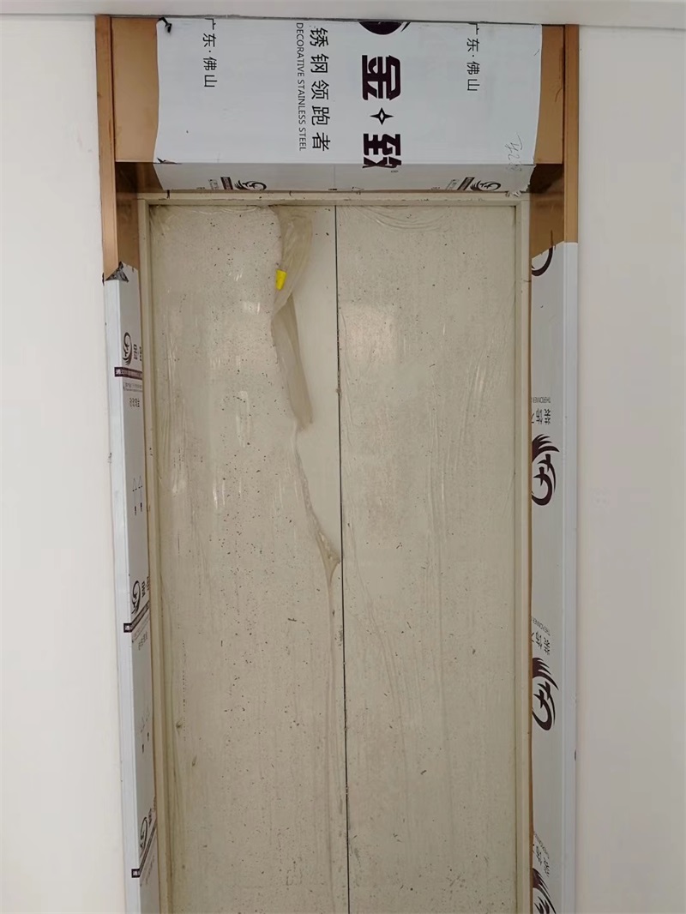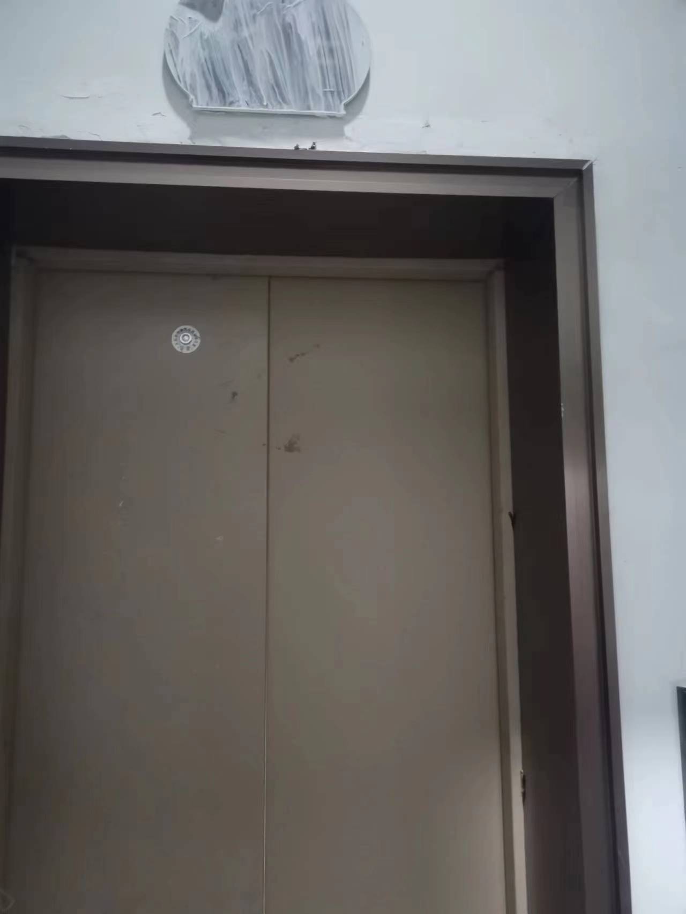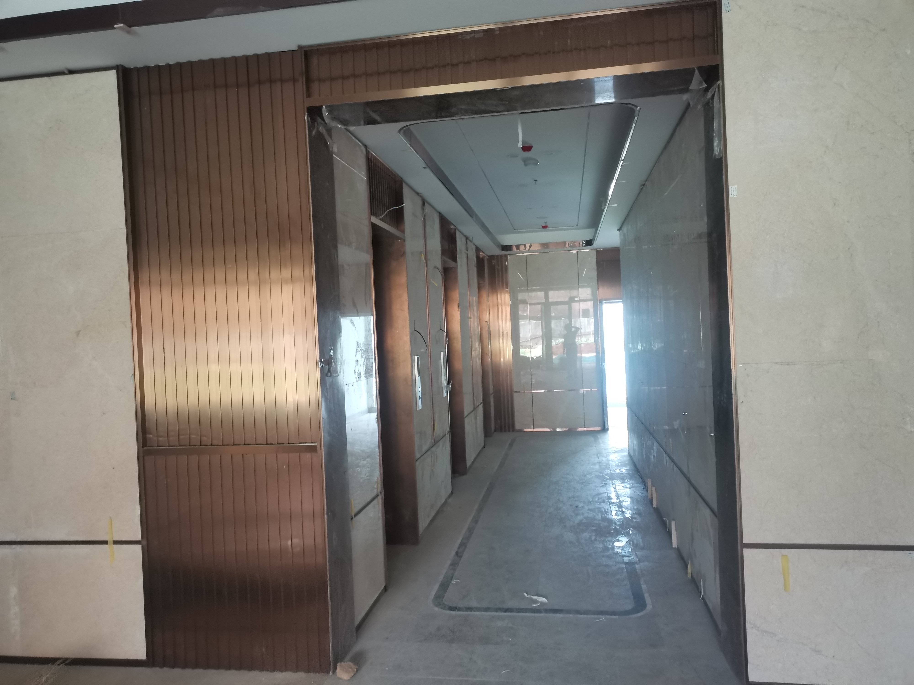濱州不銹鋼電梯門套:項目不完美?別讓門套成了背鍋俠!
越是細節
The more details
越能證明項目的精致與否越是細節
The more it proves the delicacy of the project, the more detailed it is
越容易被人們忽略用了幾個月的時間走完了裝修的99步
The easier it is for people to overlook, the more months it took to complete the 99 steps of renovation
最后的1步難道要折在門套上面嗎
Do we have to fold the last step on top of the door frame
門套雖然看著不起眼
Although the door frame looks unremarkable
但確是一套門的重要組成部分可不能隨便弄弄以了事
But it is indeed an important component of a set of doors that cannot be easily tampered with
門套
door frame
不做背鍋俠
Don't be a scapegoat
01為什么要裝門套?
Why install door frames?
①過渡收口很多空間的墻面處理方式是不一樣的,這就造成門洞處的收口不雅觀,選擇用門套,則可以過渡收口,隱藏不好看的一面。還有一些門洞兩面采用不一樣的油漆顏色,用門套也可以起到過渡作用!
① Transition closure: The wall treatment methods of many spaces are different, which results in unsightly closure at door openings. Choosing to use door frames can achieve transition closure and hide the unsightly side. There are also some door openings with different paint colors on both sides, and using door frames can also serve as a transition!
②防止碰墻在新辦公室進場之前,是少不了家具搬運的 ,搬運的過程難免會磕碰到門洞處的墻體。墻面是瓷磚或乳膠漆,很有可能會磕傷或磕壞;安裝門套則可以保護墻體。
② Preventing collision with walls is essential before entering the new office. Furniture moving is necessary, and it is inevitable that the wall at the door opening will be bumped during the moving process. The wall is made of ceramic tiles or latex paint, which may cause scratches or damages; Installing door frames can protect the wall.
③與門楣結合空間顯高當然,門套也不只有一種樣式,門套+門楣,裝飾效果很好,可以起到顯高的作用,非常適合挑高受限的設計選擇。
③ Combined with the lintel, the space appears taller. Of course, there is not only one style for door frames. The combination of door frames and lintels has a great decorative effect and can enhance the height, making it very suitable for design choices with limited height.
④提升顏值門套同樣可以作為空間的裝飾品,提升整體辦公顏值。
④ Improving the appearance of the door frame can also serve as a decoration for the space, enhancing the overall office appearance.
02不銹鋼門套安裝工藝及節點
02 Stainless steel door frame installation process and nodes
①直接對接門套
① Directly connect to the door frame
◎以上是最普通的直拼對接門套做法,常規注意事項如下:
The above is the most common method of directly connecting door frames, and the general precautions are as follows:
1)材料厚度建議用1.2厚(實際厚度不得小于1.08)。2)必須注意用豎料來收口門頭橫料。3)注意制作基層一定要小于門套包邊尺寸5mm左右,保證足夠的空間安裝和打膠。4)門頭板寬度要略小于豎料寬度1-2毫米,收口才美觀。5)一般門頭板和立面包板對接處的陰角處不建議用膠水收口,這樣既美觀又能檢驗門套安裝質量。
1) The recommended material thickness is 1.2 (actual thickness should not be less than 1.08). 2) Attention must be paid to using vertical materials to close the horizontal materials of the door. 3) Note that the base layer must be about 5mm smaller than the edge size of the door frame to ensure sufficient space for installation and gluing. 4) The width of the door panel should be slightly smaller than the width of the vertical material by 1-2 millimeters for a beautiful closure. 5) It is not recommended to use glue to close the inner corners of the junction between the door panel and the facade panel, as this is both aesthetically pleasing and can verify the quality of the door frame installation.
②45°拼接門套
② 45 ° splicing door frame
◎以上是最普通的45°拼接門套做法,常規注意事項如下:
The above is the most common 45 ° splicing door frame method, and the general precautions are as follows:
1)材料厚度建議1.2厚(實際厚度不得小于1.08)。2)注意對角處不能有錯位,焊接點一定要處理在隱蔽位置。3)注意制作基層一定要小于門套包邊尺寸5mm左右,保證足夠的空間安裝和打膠。4)一般門頭板和立面包板對接處的陰角處不建議用膠水收口,這樣既美觀又能檢驗門套安裝質量。
1) The recommended material thickness is 1.2 (actual thickness should not be less than 1.08). 2) Be careful not to have any misalignment at the diagonal, and the welding points must be handled in concealed positions. 3) Note that the base layer must be about 5mm smaller than the edge size of the door frame to ensure sufficient space for installation and gluing. 4) It is not recommended to use glue to close the inner corners of the junction between the door panel and the facade panel, as this is both aesthetically pleasing and can verify the quality of the door frame installation.
③常規做法
③ Conventional practice
◎常規止口門套做法如上圖,這類做法的弊端:1)基層不準確時很難卡上去;2)尺寸不可調節,對于門洞基層有變化時無法改動門套尺寸。3)加工復雜,尺寸較大時運輸會有變形風險。
The conventional method of using a stop door frame is shown in the picture above. The drawbacks of this method are: 1) it is difficult to get it stuck when the base layer is inaccurate; 2) The size cannot be adjusted, and the door frame size cannot be changed when there are changes in the base layer of the door opening. 3) When processing is complex and the size is large, there is a risk of deformation during transportation.
④推薦做法
④ Recommended practice
◎常規止口門套做法如上圖,這類做法的弊端:1)基層不準確時可以有效的通過結構分解來化解掉。2)門套寬度可以小范圍調節,能夠適應工地現場的變化。3)尺寸分解后降低了加工難度和變形風險。▲注意安裝時兩塊板保持水平,注意第二塊扣板的基層必須準確。
The conventional method of using a stop door frame is shown in the figure above. The drawbacks of this method are: 1) When the base level is inaccurate, it can be effectively resolved through structural decomposition. 2) The width of the door frame can be adjusted within a small range to adapt to changes on the construction site. 3) After size decomposition, the processing difficulty and deformation risk have been reduced. ▲ Pay attention to keeping the two plates level during installation, and ensure that the base layer of the second buckle plate is accurate.
⑤電梯門套
⑤ Elevator door frame
◎常規注意事項如下:1)材料厚度建議1.5厚(實際厚度不得小于1.38)。2)門頭板寬度最好小于里面包板的寬度,這樣收口會美觀。3)注意制作基層一定要小于門套包邊尺寸5mm左右,保證足夠的空間安裝和打膠。4)一般門頭板和立面包板對接處的陰角處不建議用膠水收口,這樣既美觀又能檢驗門套安裝質量。
The general precautions are as follows: 1) The recommended material thickness is 1.5 (the actual thickness should not be less than 1.38). 2) It is best for the width of the door panel to be smaller than the width of the inner cladding, so that the closure will be aesthetically pleasing. 3) Note that the base layer must be about 5mm smaller than the edge size of the door frame to ensure sufficient space for installation and gluing. 4) It is not recommended to use glue to close the inner corners of the junction between the door panel and the facade panel, as this is both aesthetically pleasing and can verify the quality of the door frame installation.
⑥電梯門套
⑥ Elevator door frame
門套立面包板上面有一部分被擋住屬于不可見面積,但是決算時要包含在內,造成了材料的浪費。
A part of the facade panel of the door frame is blocked and belongs to the invisible area, but it needs to be included in the final settlement, resulting in material waste.
建議在結構上進行優化,如下圖所示:
Suggest optimizing the structure, as shown in the following figure:
以上節點可以有效解決我們常規門套生產中的不可見面積的浪費現象。同時邊緣卡線可以有多種變化,機構上既美觀又能保持統一整體。
The above nodes can effectively solve the waste of invisible area in our conventional door frame production. At the same time, the edge card line can have various changes, which are both aesthetically pleasing and maintain a unified overall structure.
本文由 濱州不銹鋼電梯門套 友情奉獻.更多有關的知識請點擊 http://m.zzhzbsx.com/ 真誠的態度.為您提供為全面的服務.更多有關的知識我們將會陸續向大家奉獻.敬請期待.
This article is a friendly contribution from Binzhou Stainless Steel Elevator Door Frame For more related knowledge, please click http://m.zzhzbsx.com/ Sincere attitude To provide you with comprehensive services We will gradually contribute more relevant knowledge to everyone Coming soon.

