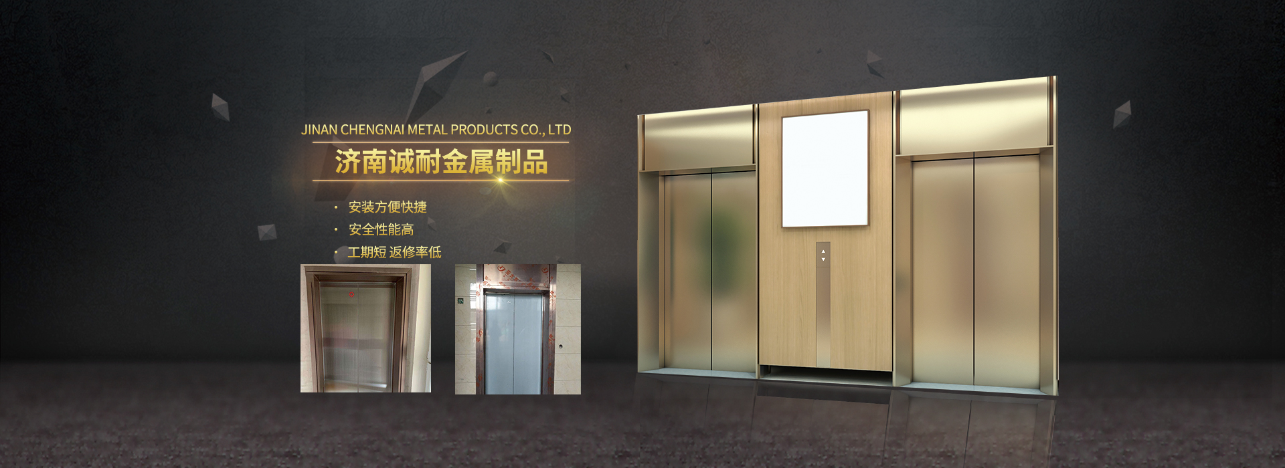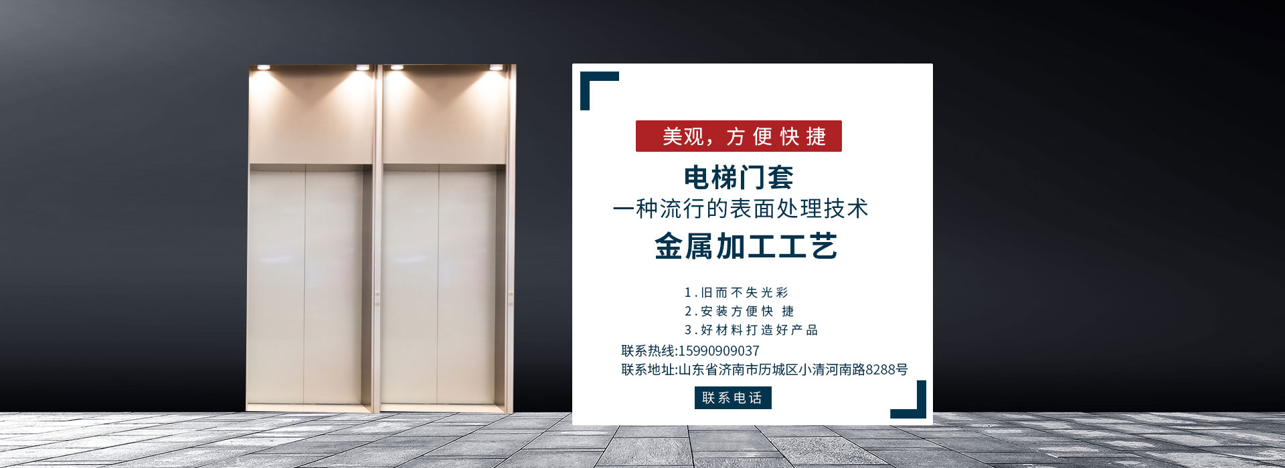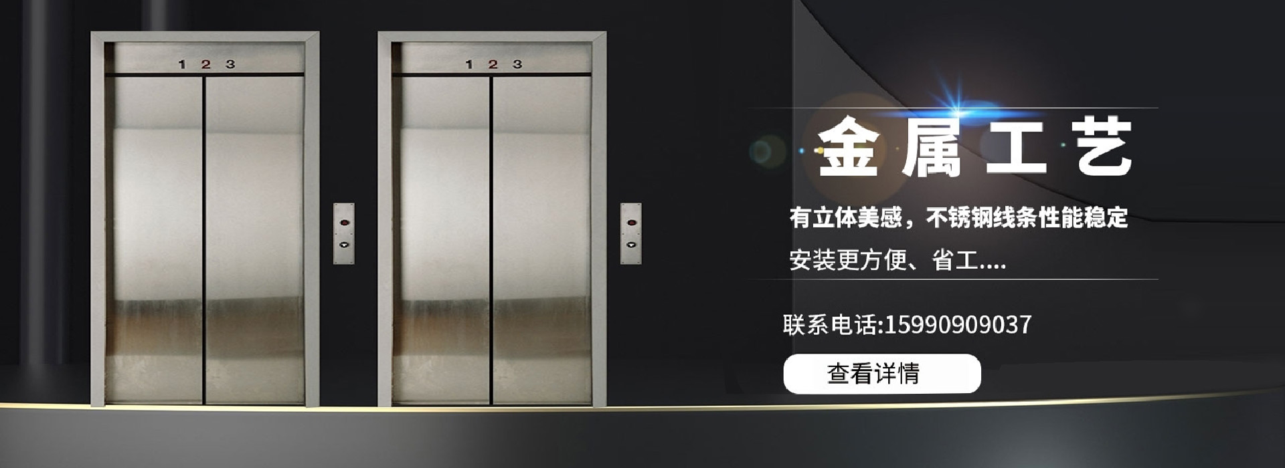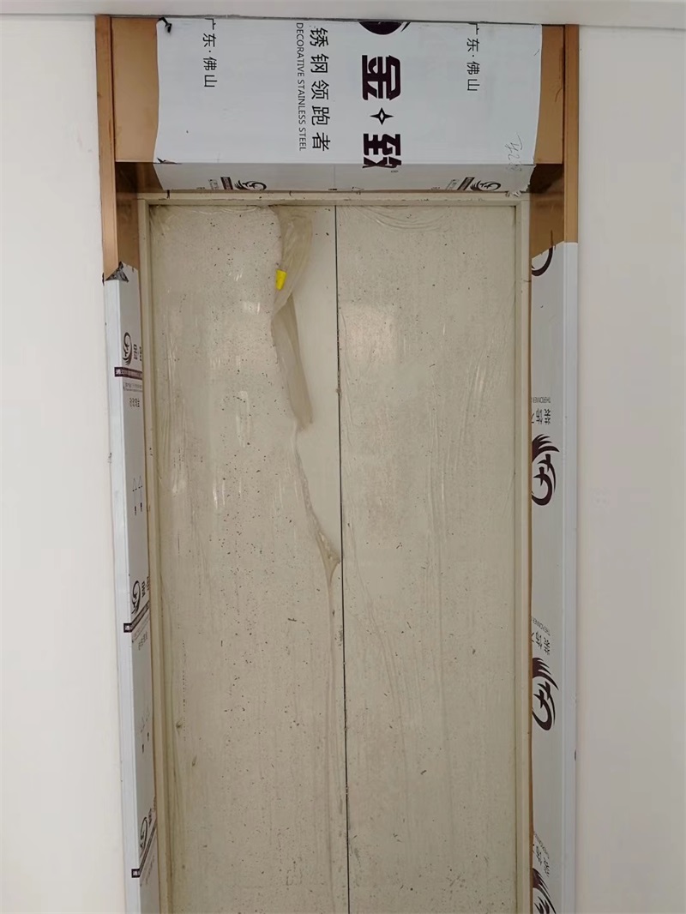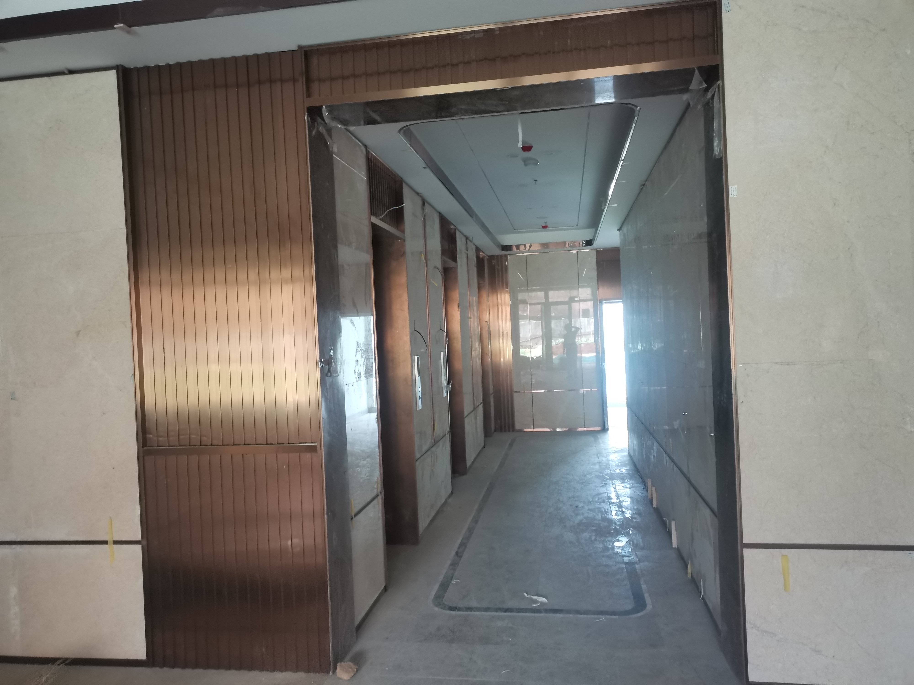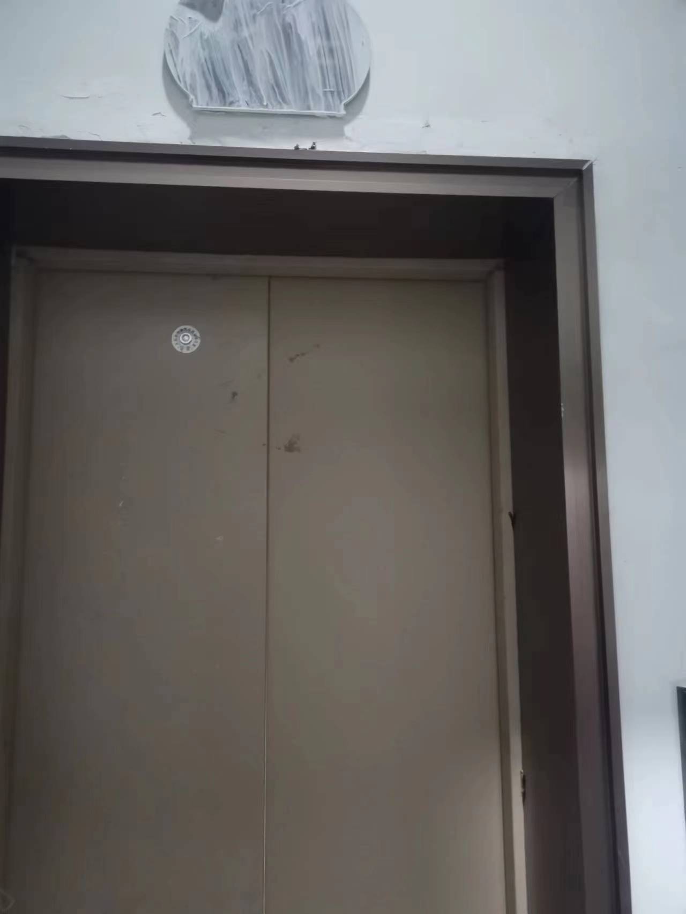大理石電梯門套定制測量方式
電梯套的測量跟門窗套方法基本上是一樣的,之所以單獨的將電梯套提出來講,因為電梯套的尺寸是由原建筑的電梯洞口和電梯門框共同決定的,這是與門窗套的尺寸測量大的區別。
The measurement of elevator sleeves is basically the same as that of door and window sleeves. The reason why elevator sleeves are separately mentioned is because the size of elevator sleeves is determined by the elevator opening and elevator door frame of the original building, which is a big difference from the measurement of door and window sleeves.
1、電梯門套線是沿電梯門洞的四周(沒有頂到樓層的頂部)
1. The elevator door pocket line runs along the perimeter of the elevator door opening (without reaching the top of the floor)
這是常規基本的電梯套施工方式,簡單的都讓人不想去敘述。可是正是因為能把基本的問題想明白了,我們面對非常規才能更游刃有余。
This is a conventional and basic construction method for elevator sleeves, and even the simple ones are difficult to describe. But it is precisely because we can understand the basic problems that we can face unconventional situations more easily.
由于電梯門框的尺寸是固定的,就決定了兩個側板之間的距離也是固定的。
Due to the fixed size of the elevator door frame, the distance between the two side panels is also fixed.
頂板的長度也就是兩個側板之間的距離加上兩塊側板的厚度。側板的高度也是由電梯門框的高度決定的,和門框的高度一樣高。側板和頂板的寬度,要在門洞的上中下取三個點去量電梯門框到墻壁的外側的距離,取它們當中大的距離作為電梯側板和頂板的寬度。
The length of the top plate is the distance between the two side plates plus the thickness of the two side plates. The height of the side panel is also determined by the height of the elevator door frame, which is the same height as the door frame. The width of the side panel and top panel should be measured at three points on the top, middle, and bottom of the door opening to measure the distance from the elevator door frame to the outside of the wall. The larger distance between them should be taken as the width of the elevator side panel and top panel.
電梯門套線的寬度必須要能完全的把墻壁和側板之間的距離遮住。
The width of the elevator door pocket line must be able to completely cover the distance between the wall and the side panel.
電梯門套線的長度就是電梯側板的高度加上線條本身的寬度,當然線條的長度可以適當的放長幾公分,防止工人現場施工切45度角時出現失誤,長一點還可以切成短的,短的就再也不能變成長的了。有的時候門套線的下方還會有個小腳座,寬度和線條相同,高度不定。這時線條的長度就再減去腳座的高度。
The length of the elevator door cover line is the height of the elevator side panel plus the width of the line itself. Of course, the length of the line can be appropriately extended by a few centimeters to prevent workers from making mistakes when cutting at a 45 degree angle during on-site construction. If it is longer, it can be cut into shorter ones, and the shorter ones can no longer grow. Sometimes there is a small foot seat below the door pocket line, with the same width and line, but varying height. At this point, the length of the line is then subtracted from the height of the footrest.
2.電梯門套直接到頂
2. The elevator door pocket goes directly to the top
圖1的電梯套沿門洞四周粘貼,那么門洞四周的墻面肯定在同一垂直平面上,而現在這種線條到頂的方式就得分兩種情況了。
The elevator cover in Figure 1 is pasted along the perimeter of the door opening, so the walls around the door opening must be in the same vertical plane. However, the current method of reaching the top of the line is divided into two situations.
原建筑墻面(也可以理解成,施工方為了節約材料沒在陰影處貼瓷磚,和石材面板重復了。所以陰影處相當于四周的墻壁是凹進去的)。
The original building wall (which can also be understood as the construction party did not apply tiles in the shadow area to save materials, and repeated it with the stone panel. Therefore, the shadow area is equivalent to the surrounding walls being recessed).
這種情況對我們確定面板的尺寸是有利的,面板的作用就相當于用瓷磚把陰影部分填平,使門套四周再處于同一垂直面。門套線條是可以壓著面板的。所以面板的長度不大于兩側瓷磚之間的距離,并且不小于電梯套兩側板之間的距離。
This situation is beneficial for us to determine the size of the panel, as the function of the panel is to fill the shaded area with tiles, so that the door jamb is placed on the same vertical surface all around. The door pocket lines can be pressed against the panel. So the length of the panel should not be greater than the distance between the tiles on both sides, and should not be less than the distance between the panels on both sides of the elevator sleeve.
面板的寬度就是用總高減去電梯門框的高度,這是面板寬的寬度,因為頂部的電梯套線條是壓著它的,所以面板的寬度還可以減少,但是不能減少的超過線條的寬度。側板和頂板的長和寬和1中的測量方法是一樣的。在此不在贅述。
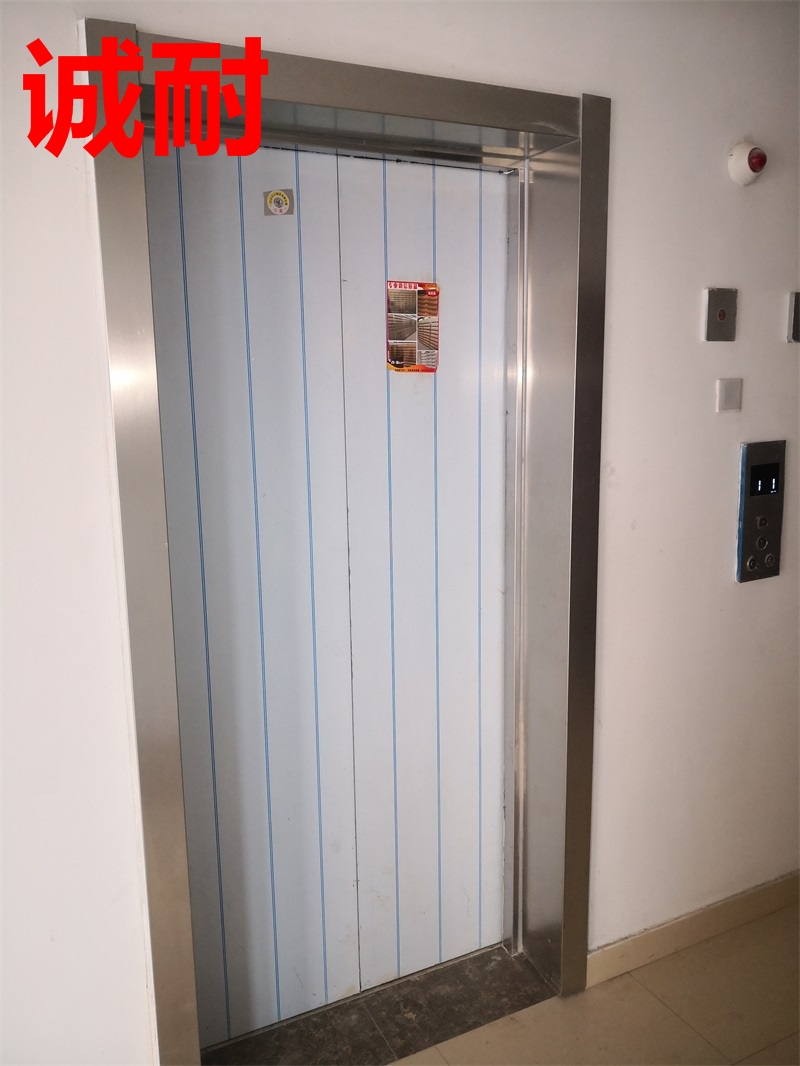

The width of the panel is calculated by subtracting the height of the elevator door frame from the total height. This is the width of the panel, as the top elevator sleeve line is pressed against it. Therefore, the width of the panel can be reduced, but cannot exceed the width of the line. The length and width of the side panel and top panel are measured using the same method as in 1. I won't go into detail here.
陰影部分和四周處于同一垂直面(簡單理解就是貼了瓷磚了),這時電梯門套線條就不能再壓著面板了,如果要壓著了,就相當于把線條從墻上抬高了一段距離(這個距離可以想成是面板的厚度18加上膠口厚度6).線條和墻壁之間就需要用收口條收口。
The shaded area is on the same vertical plane as the surrounding area (simply understood as having tiles applied), so the elevator door cover line can no longer press against the panel. If it needs to be pressed, it is equivalent to lifting the line a certain distance from the wall (this distance can be thought of as the thickness of the panel of 18 plus the thickness of the adhesive opening of 6). A closing strip needs to be used to close the line between the line and the wall.
想想兩三公分的長條會出現多高的損耗,而且增加了施工難度,同時側板和頂板的寬度也要隨之增加。見下圖。
Think about how high the loss of a 2-3 centimeter strip will be, and it will increase the difficulty of construction, while also increasing the width of the side and top plates. See the figure below.
所以這種情況下面板的尺寸要很精確才行。它的長度就是兩塊側板之間的距離,也就是電梯門框的寬度,它的高度就是用地面距頂的總高度減去電梯門框的高度再減去門套線條的寬度。
So in this case, the size of the panel needs to be very precise. Its length is the distance between two side panels, which is the width of the elevator door frame. Its height is the total height from the ground to the top minus the height of the elevator door frame and then minus the width of the door pocket line.
或者用電梯門框距頂的高度減去門套線條的寬度。而且在施工時要向施工負責人明確粘貼時首先要固定好面板的位置,這樣就等于是給兩個側板的間距固定了,才不會因為側板安裝時它們之間距誤差影響到面板,否則別人又會說是面板的尺寸下小了,其實是因為施工的順序搞錯了。
Alternatively, subtract the width of the door pocket line from the height of the elevator door frame from the top. And during construction, it is necessary to clarify to the construction manager that the position of the panel should be fixed first when pasting. This is equivalent to fixing the spacing between the two side panels, so that the panel will not be affected by the distance error between them during installation. Otherwise, others may say that the size of the panel is too small, but it is actually because the construction sequence is wrong.
或者怕麻煩的情況下,就和施工負責人商量,把面板的尺寸按照1中的情況測量,把尺寸放大一點,施工的時候,等到門套線貼上去之后,現場量好兩根門套線條之間的距離和頂板距頂部門套線條的距離,再手工切割。
Or if you are afraid of trouble, discuss with the construction manager to measure the size of the panel according to the situation in 1. Enlarge the size a bit. During construction, wait until the door jamb line is attached, measure the distance between the two door jamb lines on site and the distance between the top plate and the top department's line, and then manually cut.
手工切割也有技巧,在石材見光面貼上美紋紙,畫好線,然后切割,這樣可以減少崩邊的發生。
There are also techniques for manual cutting, such as pasting textured paper on the smooth surface of the stone, drawing lines, and then cutting, which can reduce the occurrence of edge chipping.

